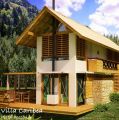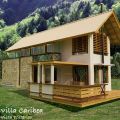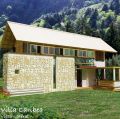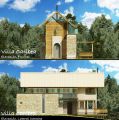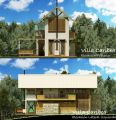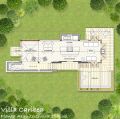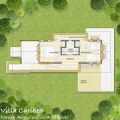Cette propriété n’est pas disponible!
Propriétés
Ref.: 5408 • Maison • Cibao, Jarabacoa
- 2

- 2

- 130 sqm

- 408 sqm

Closed Project 15 chalets, located in, Jarabacoa, Dominican Republic. Making them
a fascinating home, quiet, warm and unique. Our proposal is to reach individuals
enjoy the serenity, familiarity and empathy with the natural environment.
• Villa Caribea (2 Habtaciones) = 130.00 Mts 2
Distribution:
First level
-Living room with double height ceiling
-1 / 2 Bath
-Dining
-Large kitchen with central breakfast
-Be
-Large rear deck
Second level:
- 2 Bedrooms
-Water Bath
-Balcony
-Lobby
Plots from 408 Mts2 To 577 2 Mt2
FEATURES
A natural and refreshing environment in which it is inserted. The integration with nature, pleasant climate and fascinating environment that surrounds it. Similarly, the proximity of the project to break Jimenoa and Golf Course;
offering the customer options for recreation in Jarabacoa.
We handle the distances between the villas, maintaining privacy in relation to each
batch, using trees and shrubs which act as "walls" against noise,
Original features, materials and styles
The formal aspect of this project is a combination of elements of popular architecture
along lines of modern architecture:
• The envelope: brick walls, stone cladding, tambourines treated pine,
wooden window blinds, wooden planks and covered with thermal insulation Aluzinc
• Combined Structure: Wood, brick walls and reinforced concrete
. • Gabled Wood and Aluzinc
• terracotta flooring 1 level and treated pine tongue and groove boards in 2nd level
• Terraces on treated pine boards
• Balconies with wooden rails
• wood doors type "bar"
• double-height space in living room
• Fireplace
• wooden deck terrace type
We chose this style looking to go back to the cottages of the people.
PROJECT FEATURES
• Security checkpoint
• Access Controls
• Common areas that contain:
Green areas √
√ Gazebo roof with rustic furniture, shared bathroom, BBQ & hammock
√ Playground Area
√ tree house for children
• Outdoor wooden pole outside and common areas
• Power supply underground.
• Provision for installation of inverter power
• Standing water in the area.
• Each house has its tank-type water tank and water pump to
maintain the independence and uniqueness of each purchaser.
• Green areas in lots planted with bermuda grass type
• Landscaping with cypress pine, Creole, bamboo, oak trees & shrubs
MATERIALS TO BE USED
The villas will have a rustic image, typical of the area with the following finishes:
• wooden entrance door with metal frame [lacquered]
• Stone slab type
• Wood [Pino treaty]
• floor indoor clay
• outdoor floor treated pine boards
• Cement Blocks
• Concrete
• Insulated Roof & prepainted Aluzinc
• Wood Windows in lattices [treated pine]
• Windows & Glass treated pine
• Walls finished in rustic stucco
• Stop bath rustic finish
• Kitchen cabinets painted with pine oil
• outdoor treated pine pergola
• granite countertop drain
PAYMENT FACILITIES
For customers in "Trail Creek" we have a very flexible method of payment:
• 60% down, broken down as follows:
10% Separation with the signing of the contract. The remaining 50% in bimonthly payments, for a
period of 12 months.
• 40% balance upon delivery of the Villa
In terms of financial facilities, we have the support of different institutions
banks, which offer the best market rate with a term from 15-30 years.
Financing up to 75% of the total cost of sale.

